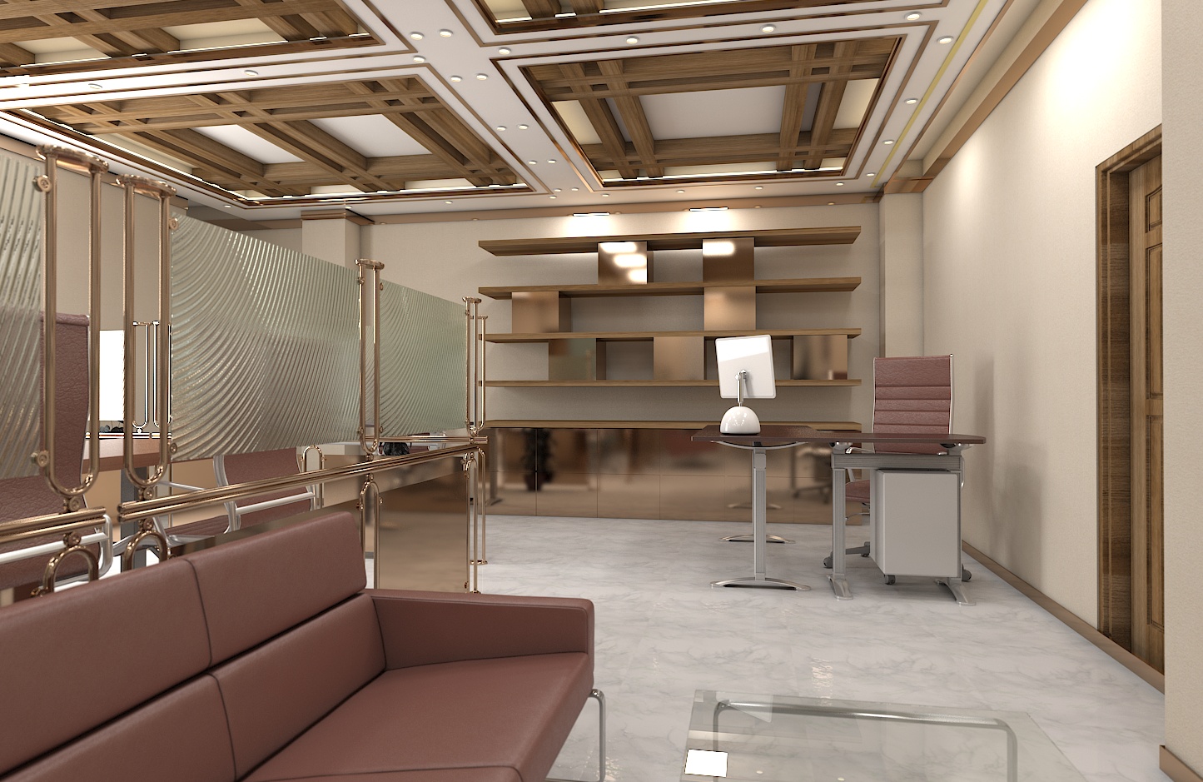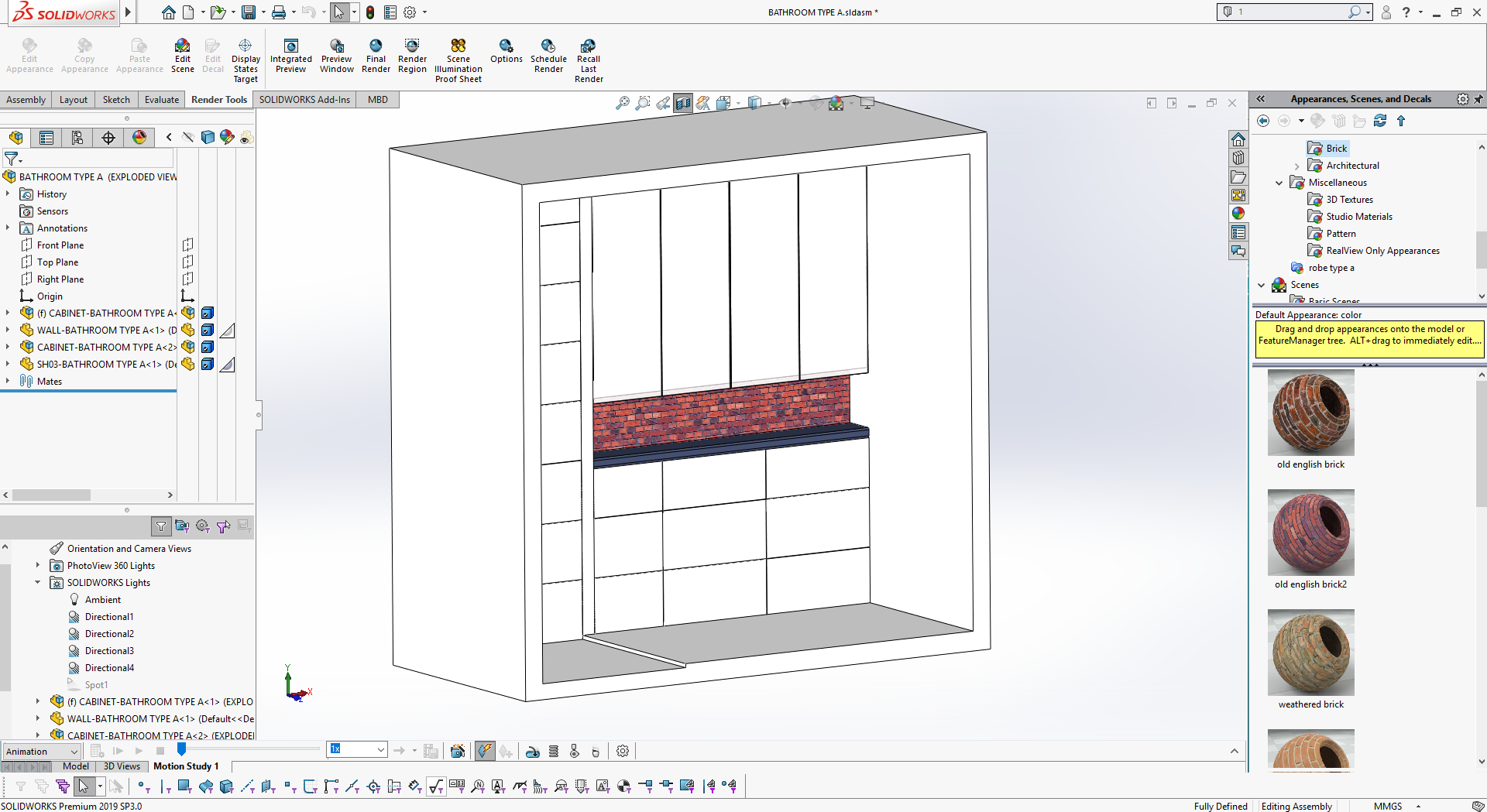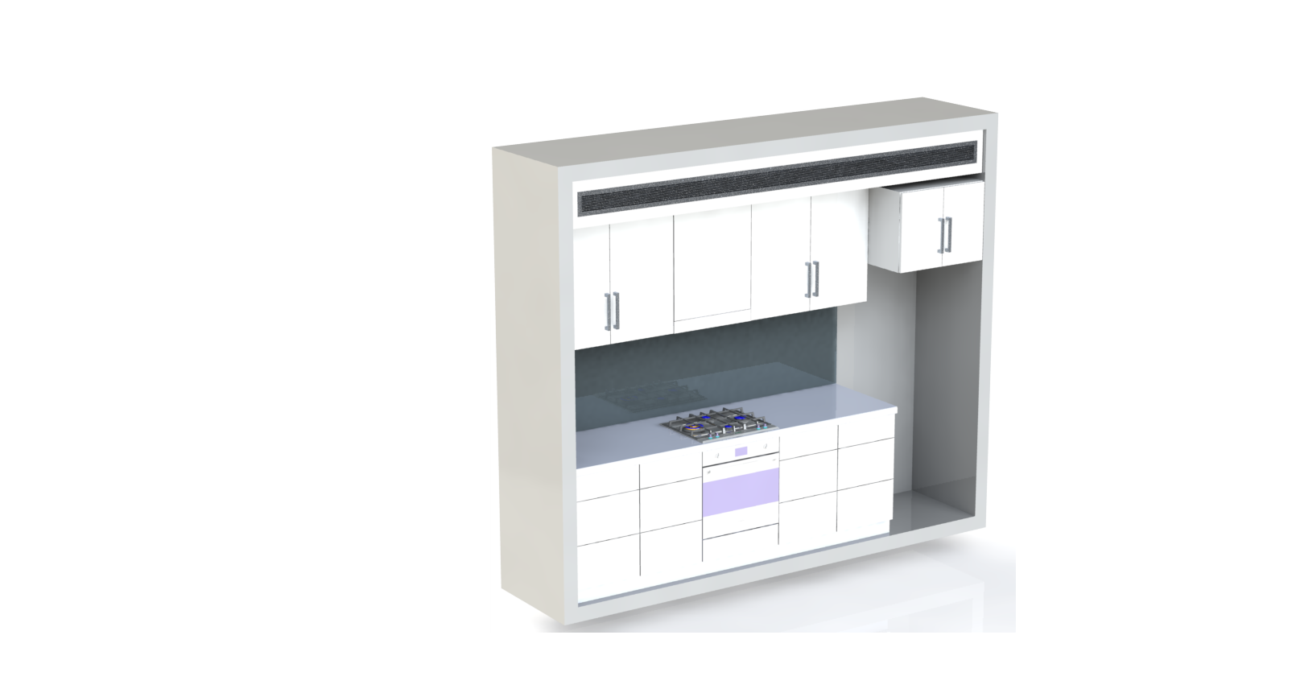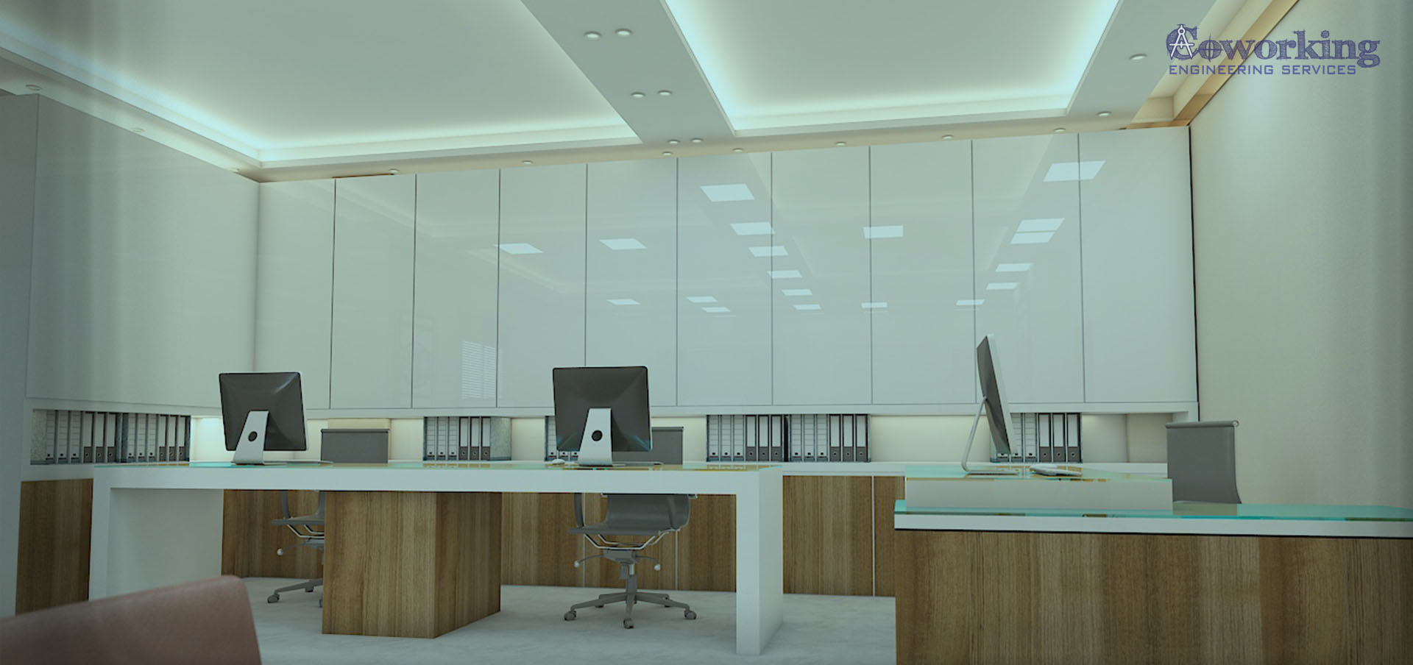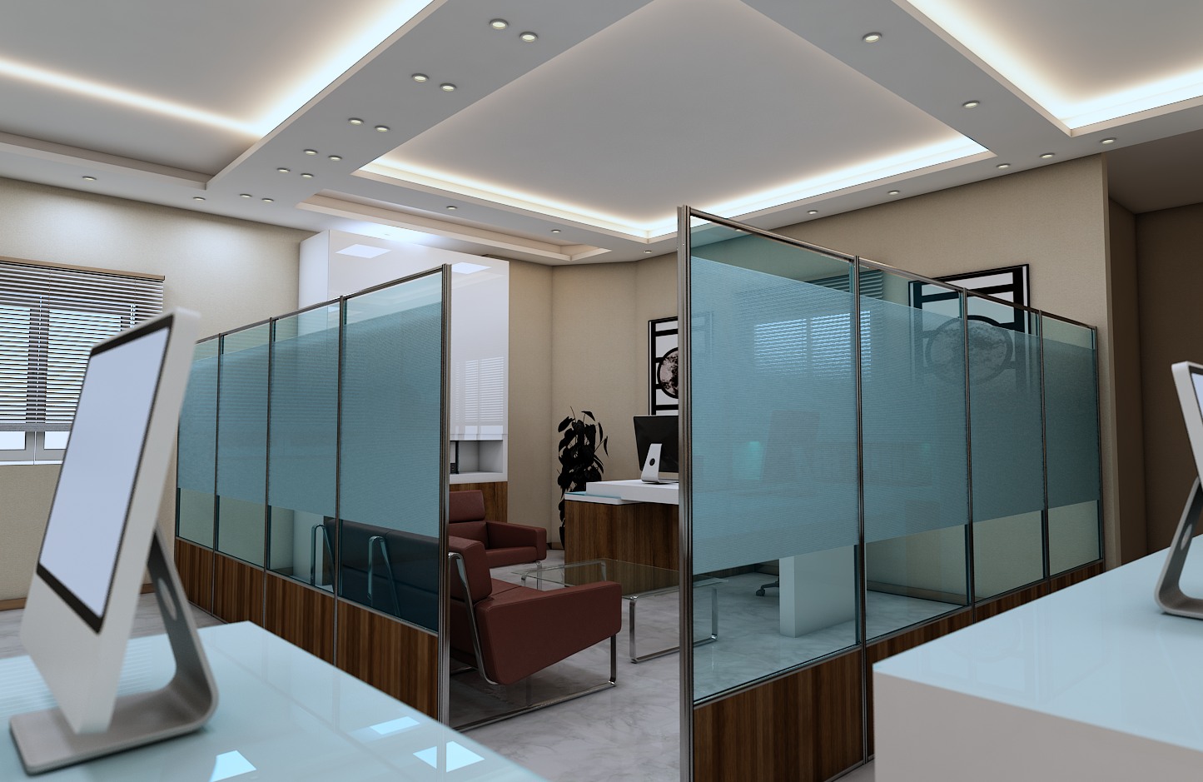Guidelines
We believe that the kitchen is the heart and the soul of any home.
A successful cabinet design project is all about a conjugation between the form and function. To have an apt cabinet you need a creative design team aware of all the details. We are able to design exactly what you are looking for. We will make your house a real home.
We are a team with seven years of experience and we have designed many cabinets and joinery projects. However, we still consider every new project as a new challenge and we are thankful for each new challenge, because, it will make us more experienced and creative.
We're designing ..
Cabinets for laundry rooms, bathrooms, kitchens, garages, storage units, entertainment centers, offices and More!
Let’s start with cooperation.
At the first stage, we just need your house plan sketches and a brief description about what you need. A simple sketch can help us learn more about your Idea. this way we can improve your imagination and bring it to reality.
After we make 2d models and 3d renders of the cabinets, you can make a sense of how will it look like. We are beside you and will make any change that you may need in unlimited revisions until we find the best arrangement with an eye-catching model according to your taste.
The second stage is making shop drawings and cutting lists. Just tell us what your manufacturer needs to build your cabinets and consider it done.
We can provide:
-Design custom cabinets consisting of various wood species, MDF and laminates in many software listed below
-Complete cabinetry layout to include parts list, CNC files, reports, production and ordering of necessary materials through "S2M Center", "Pronest", "Opti-cut" etc.
-Match materials for color, grain, and texture, giving attention to knots and other features of the wood.
Our Softwares
- Cabinet vision
- SolidWorks
- Inventor
- SWOOD
- Woodworks
- Blum
- 2020
- KitchenDraw
